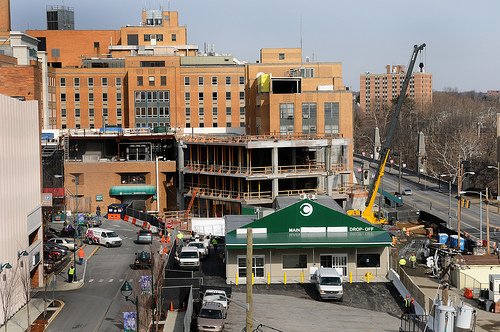Wilmington campus expansion update: temporary entrance concourse opening slated


Christiana Care Health System’s Wilmington Hospital campus transformation achieved another milestone on Jan. 20 with the granting of a certificate of occupancy for a new temporary entrance to the facility.
The new entrance concourse opens to patients, staff and visitors at 5 a.m. on Monday, Jan. 31 and serves as the point of entry for both the main hospital and the emergency department for the duration of the historic construction project.
When the new entrance opens, the 2nd Floor Health Center entryway will be closed and no longer provide access to the hospital or the Health Center.
Teams have been working around the clock to achieve this latest step in the campus expansion. Between now and Jan. 31, staff will acclimate to the new space and conduct training sessions to simulate patient intake and “hand off” scenarios. EMS & Fire/Rescue team orientations and staff in-services are scheduled.
“Achieving this exciting milestone enhances the service we provide to our patients,” says Janice E. Nevin, M.D., MPH, senior vice president/executive director for the Wilmington Campus. “It also paves the way for the remaining project construction to smoothly occur over the next three years.”
The concourse will be equipped with new transportation carts and advanced communication and equipment tracking systems. Additional Security and Patient Escort staff will also be available as the new entryway opens.
“While the 2nd Floor temporary entrance served us well during the first phase of our construction,” says Dr. Nevin, “patients, employees and our community will instantly find the new concourse easier to navigate. The first floor entry makes getting around more intuitive and similar to how visitors used to arrive before the construction project began.”
Both a new main entrance and emergency department entrance will be marked clearly in the new concourse. Valet parking will be available and a patient drop off area will be visible for those who wish to self park.
There are no changes to the visitor-parking garage. Entrance to the visitor garage will be from Jefferson Street and the exit remains on Chamberlain Street.
The new temporary entrance concourse is just one of many key changes in and around the Wilmington campus in the near future, including:
- Construction on the west side of the campus will begin soon after the opening of the new entrance concourse. Over the next several months, crews will dig a large hole and begin the process of building the tower until it meets the construction on the east side.
- Later this spring, the building on Washington Street dating to 1927 will be demolished to make way for a new Medical Office Building. Brickwork will be removed from the front of the hospital in preparation for the new construction.
Working in partnership with the City of Wilmington, the underground sewer overflow systems beneath streets near the campus have also been upgraded. This positions the area for not only increased use by the expanded facility, but provides a key upgrade for homes in the neighborhood.
The new towers at the Wilmington campus are not the only things going up. “Despite the potential distractions from ongoing active construction,” says Dr. Nevin, “we realized a steady monthly increase in patient satisfaction levels throughout the second half of 2010.” Press Ganey patient satisfaction rates in the last six months (for Overall Rating of Care) jumped from 68 to 83 (on a 100 point scale).
“This unwavering focus on our patients, plus the physical enhancements to our facility, are truly transforming the way health care is provided in our city,” says Dr. Nevin.
Error fetching Flickr photos: A feed could not be found at `https://api.flickr.com/services/feeds/photoset.gne?lang=en-us&format=feed-rss_200&nsid=28142983@N07&set=72157622086245406&per_page=50`; the status code is `404` and content-type is `text/html; charset=UTF-8`